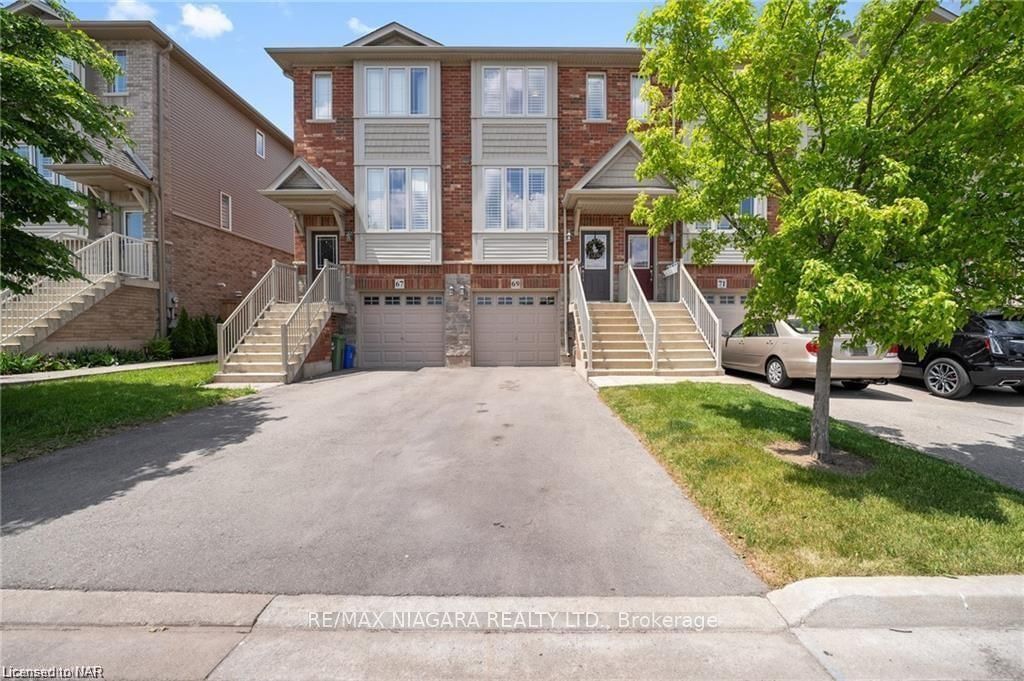$663,900
$***,***
2-Bed
2-Bath
Listed on 7/16/24
Listed by RE/MAX NIAGARA REALTY LTD.
Discover the epitome of modern living within close proximity to many amenities. This charming three-story all-brick, freehold (no maintenance/road fees), townhouse boasts 1,330 square feet of curated space. Step inside to find a luminous ambiance that bathes the interior in natural light, including custom California shutters on the main and upper levels. The open main floor with 9 ft ceilings, is adorned with an inviting eat-in kitchen, boasting ample cupboard space, a small pantry, and a stunning tile backsplash with modern quartz countertops. Hardwood flooring in the cozy living area leads to a private balcony overlooking the picturesque, professionally designed backyard. The upper level reveals a freshly carpeted sanctuary, featuring two generously sized bedrooms with ample windows. The primary bedroom offers an oversized closet, providing ample storage solutions. A sleek 4-piece modern bathroom and convenient second-floor laundry complete this level. Descend to the lower level to discover an additional living space, complemented by a walkout to the backyard and a convenient 2-piece bathroom. Outside, the fully fenced backyard oasis consists of a professionally installed interlock stone patio, low maintenance perennial garden, and landscape lighting perfect for outdoor relaxation and entertaining any time of day. Conveniently situated near local schools, parks and major shopping centers/restaurants (walking distance to shopping centre), and minutes from the QEW/ GO Station, this residence presents an opportunity to embrace a lifestyle of comfort and convenience.
To view this property's sale price history please sign in or register
| List Date | List Price | Last Status | Sold Date | Sold Price | Days on Market |
|---|---|---|---|---|---|
| XXX | XXX | XXX | XXX | XXX | XXX |
| XXX | XXX | XXX | XXX | XXX | XXX |
X9042388
Att/Row/Twnhouse, 3-Storey
8
2
2
1
Attached
3
Central Air
Finished
N
Brick
Forced Air
N
$2,400.00 (2023)
93.50x15.00 (Feet)
